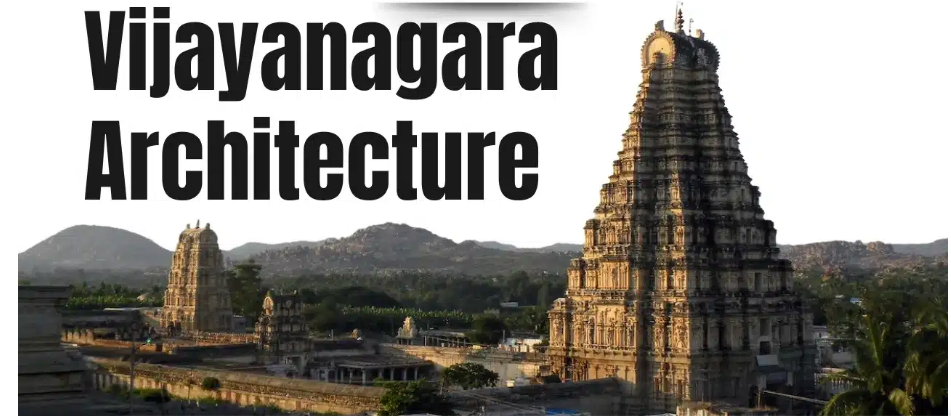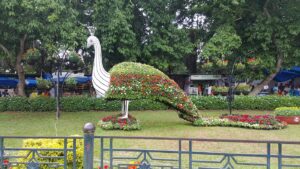
India’s IT hub, Bangalore, is well-known for its booming businesses, verdant parks, and lively culture. However, a rich architectural history spanning millennia, civilisations, and styles is woven into the very fabric of the city. Bangalore’s architecture, which ranges from opulent temples and massive colonial structures to modern skyscrapers and futuristic campuses, reflects a city that values both the past and the future.
This blog takes you on a historical and visual tour of Bangalore’s architectural development, from its ancient origins to its contemporary wonders.
Heritage Architecture: Echoes of the Past
1. Temples of the Vijayanagara and Chola Periods
Bangalore (previously known as Bendakaluru) was a small town ruled by many South Indian kings long before the IT boom. Its early temples, including the 9th-century Gavi Gangadhareshwara Temple, exhibit the Dravidian architecture, which is distinguished by elaborate masonry, carved pillars, and tall gopurams.
Another architectural treasure that epitomises traditional South Indian temple construction is the Bull Temple in Basavanagudi, which was constructed in the 16th century under the reign of Kempegowda. The city’s spiritual origins are reflected in its massive granite Nandi monument and rural environs.
2. Colonial Grandeur: British-Era Structures
Bangalore’s urban landscape saw a dramatic change in the 18th century with the entrance of the British. European architectural influences, including Victorian, Gothic, and Neo-Classical styles, were introduced to the Cantonment region by the British.
Notable examples include:
Attara Kacheri (High Court of Karnataka): This famous crimson structure, which was constructed in 1868 in the Greco-Roman style, contrasts sharply with Cubbon Park’s greenery. British municipal architecture is exemplified by its arched windows and imposing Corinthian columns.
St. Mark’s Cathedral: This 200-year-old cathedral, with its peaceful façade, lofty domes, and stained-glass windows, was inspired by cathedrals of the English Renaissance.
Bangalore Palace: Built by the Wadiyars of Mysore in 1878, this Tudor-style mansion, with its fortified towers and wooden interiors, resembles Windsor Castle. It merges Gothic and Victorian sensibilities with Indian craftsmanship.
The Garden City Era: Post-Independence Expansion
Following independence Bangalore grew quickly while retaining a lot of its colonial beauty. As planned residential layouts, new communities such as Jayanagar, Rajajinagar, and Indiranagar arose. The “bungalow style”—modest, spacious, and frequently encircled by gardens—was the norm for homes in these neighbourhoods.
Public institutions that prioritised function over form while maintaining a modest architectural style also emerged during this time. Prominent instances:
Indian Institute of Science (IISc): Its centrally located, stone-clad administration building exudes elegance and solidity.
Vidhana Soudha: The Karnataka legislature is housed in this post-colonial wonder, which was finished in 1956 and blends Dravidian and Indo-Saracenic architectural traditions. Its massive stairways, themes, and domes all pay homage to South Indian history while projecting power.
Modern and Contemporary Architecture: The Silicon Valley of India
There was a fresh wave of change in the 1980s and 1990s. Glass buildings, tech parks, and smart campuses started to dominate the skyline as Bangalore developed into a major worldwide centre for IT. International design language, sustainability, and efficiency were the new architectural priorities.
1. IT Parks and Corporate Towers
Modern corporate architecture may be seen in structures like the Manyata Embassy Business Park, Bagmane Tech Park, and the Infosys Campus in Electronics City. Open-plan workplaces, environmentally friendly materials, and wide glass façades that represent transparency and innovation are all features of these functionally planned buildings.
2. Residential High-Rises
Residential towers and gated communities have proliferated in areas like Whitefield and Sarjapur. With features like solar panels, rainwater collection, green roofing, and natural ventilation, the architecture here blends international elegance with climate adaptation.
3. Metro Stations and Public Infrastructure
The city’s architectural mix has gained a new dimension because to the Namma Metro project. While contemporary stations like Yelachenahalli or Konanakunte Cross have clean, minimalist architecture, older ones like Vidhana Soudha Metro Station are made to blend in with the surrounding historic structures.
Architectural Hybrids: The Best of Both Worlds
Bangalore’s capacity to combine the ancient with the new is what really makes it unique. These days, a lot of architects are bringing back classic designs with contemporary materials. Among the examples are:
- Courtyard homes with contemporary layouts
- Boutique cafes and bookstores in Indiranagar and Jayanagar repurposed from old bungalows
- Green buildings that draw from ancient Vastu principles
The National Gallery of Modern Art (NGMA), a 100-year-old colonial home that has been skilfully combined with a contemporary wing, is among the greatest examples. It is a representation of Bangalore’s changing identity due to the contrast between its historic building and modern exhibition space.
Sustainable and Green Architecture
In terms of sustainable urban design, Bangalore has also become a frontrunner. Architects are encouraged to include waste management, solar energy, passive cooling, and urban greenery in their designs by organisations like as CEPT and IIA Karnataka.
Some key examples:
- Infosys’s eco-friendly Mysore and Bangalore campuses
- Bangalore International Centre (BIC): Minimalist, open, and designed around natural light and ventilation
- Greenwood High School and Canadian International School: Featuring rainwater harvesting and recycled construction materials
These structures are not just buildings—they are statements about environmental responsibility and future-focused design.
Challenges and the Way Forward
Bangalore has a strong architectural heritage, yet it also confronts significant obstacles:
- Heritage dwellings and public areas have been lost as a result of unchecked urbanisation.
- A lot of contemporary buildings lack individuality, with generic designs taking the place of cultural expression.
- The city’s architectural legacy is further threatened by inadequate zoning regulations and traffic jams.
The tide is gradually turning around, though, thanks to initiatives by conscientious builders and conservation organisations. Urban design contests, heritage walks organised by INTACH Bangalore, and the adaptive reuse of historic structures are among initiatives that are preserving Bangalore’s architectural identity.
Conclusion: A Living Museum of Architecture
Bangalore is a living, breathing museum of architecture that is always changing; it is not a city stuck in a time capsule. A 19th-century church and a contemporary glass tower may be seen side by side as you go down MG Road. Temples may be seen close to colonial-era houses with wooden beams and red-tiled roofs if you explore Basavanagudi.
Bangalore’s architecture, from IT campuses and eco-friendly residences to revered temples and colonial wonders, embodies the spirit of a city in transition—proud of its history yet fearless of the future. Bangalore provides a distinctively rich experience of structure, narrative, and style, regardless of your interests as an architect, history buff, or simply an inquisitive tourist.





Leave a Reply